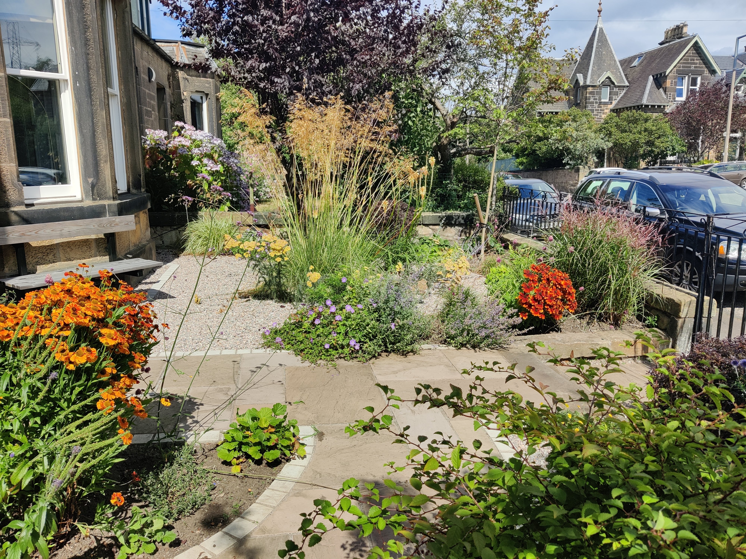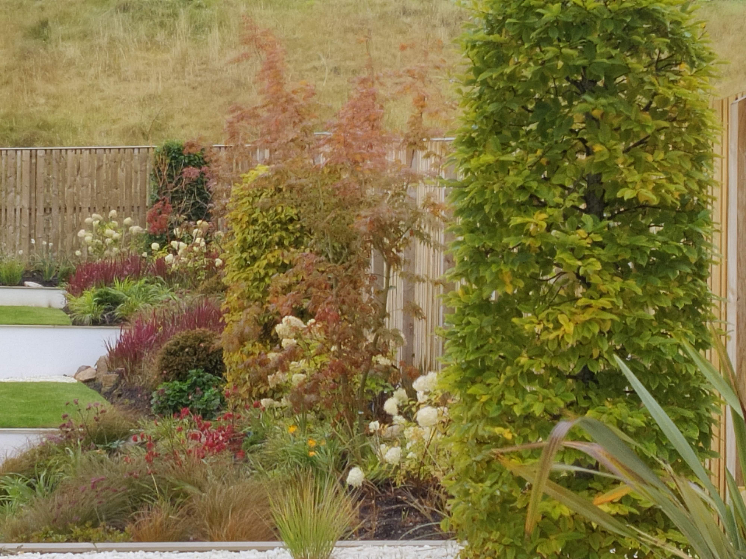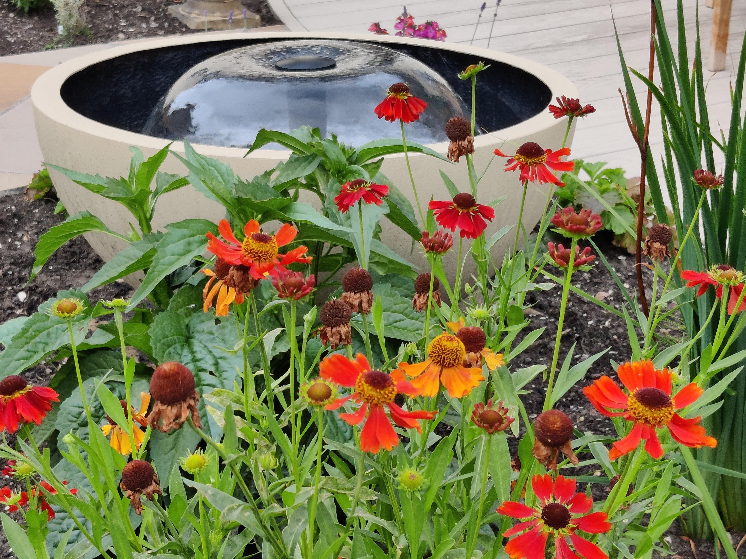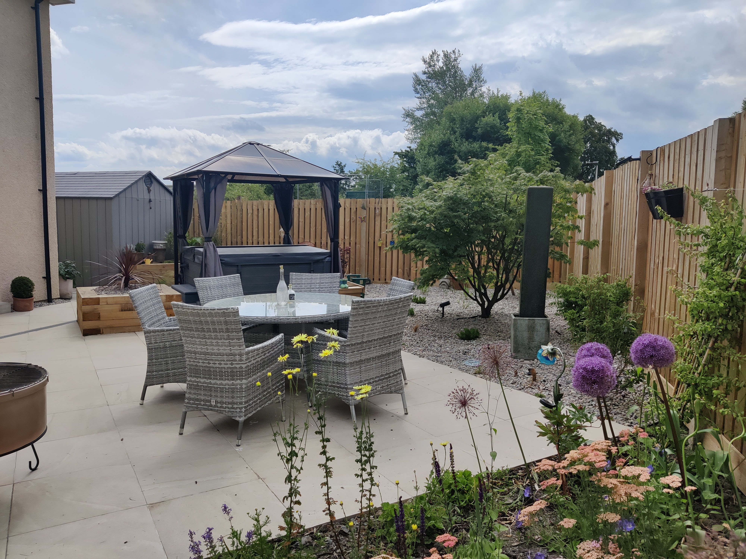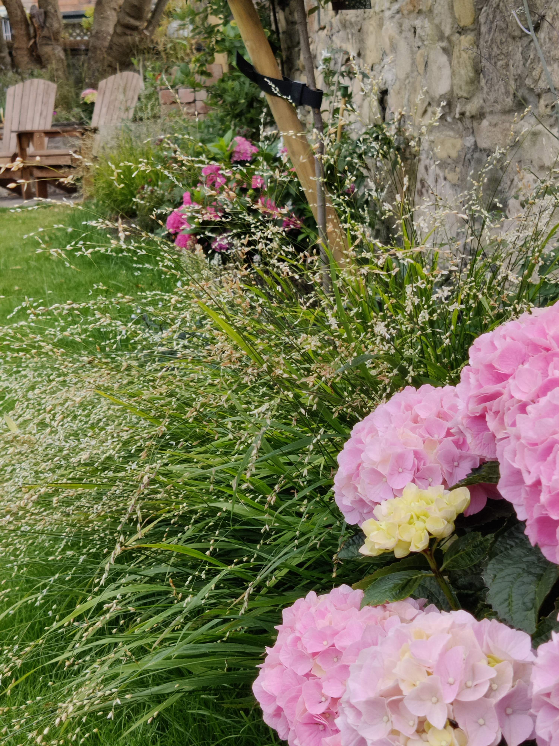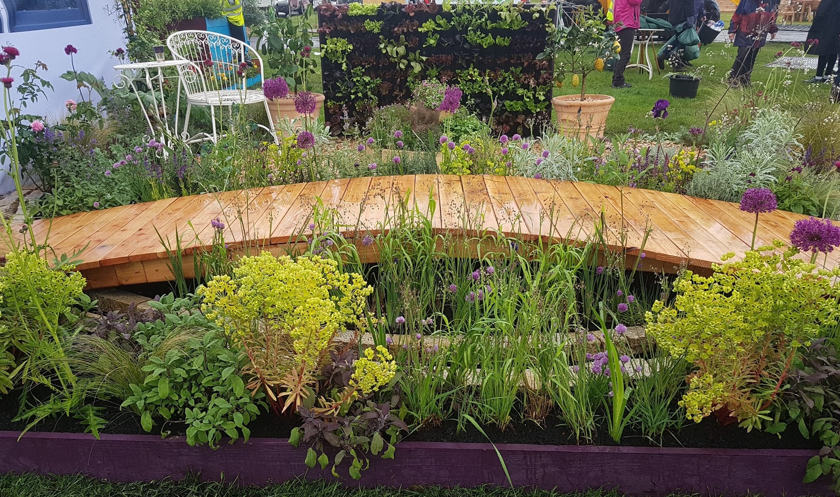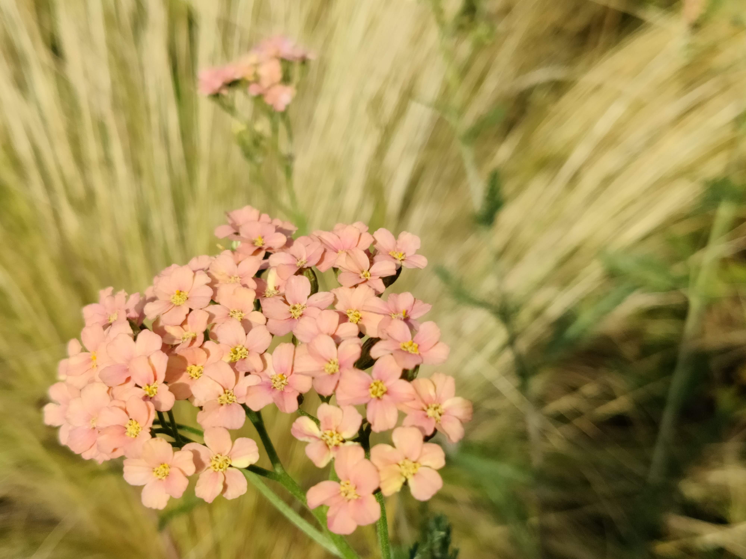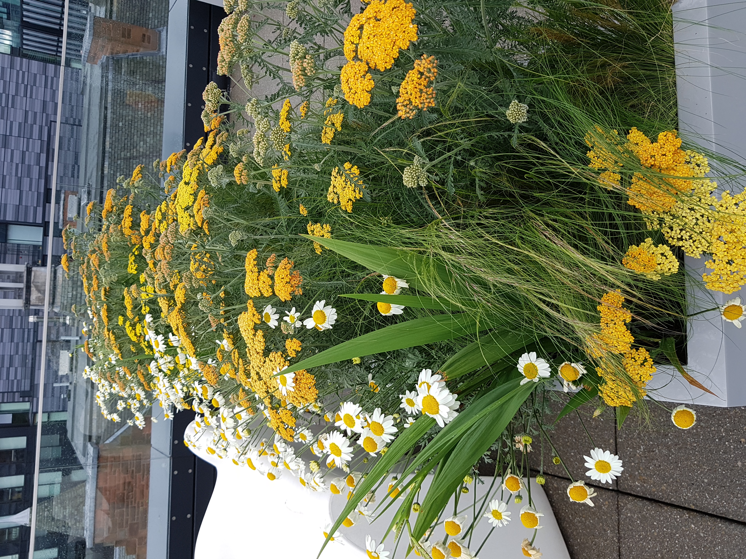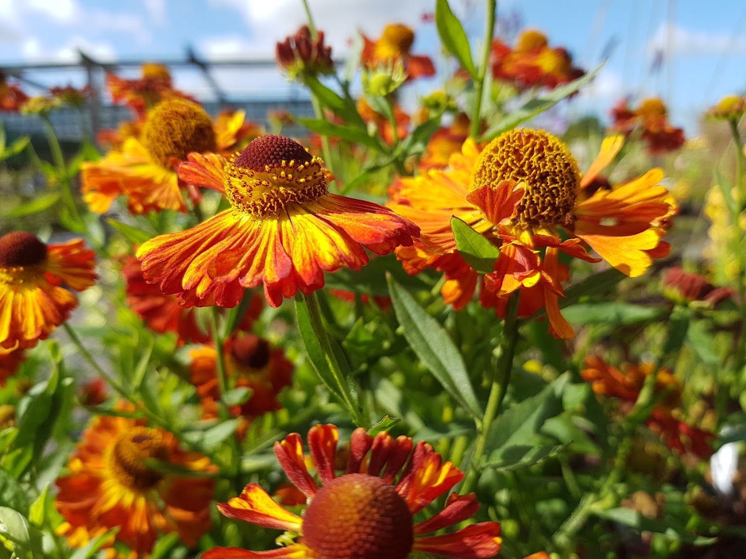Front and Back Garden Dunfermline
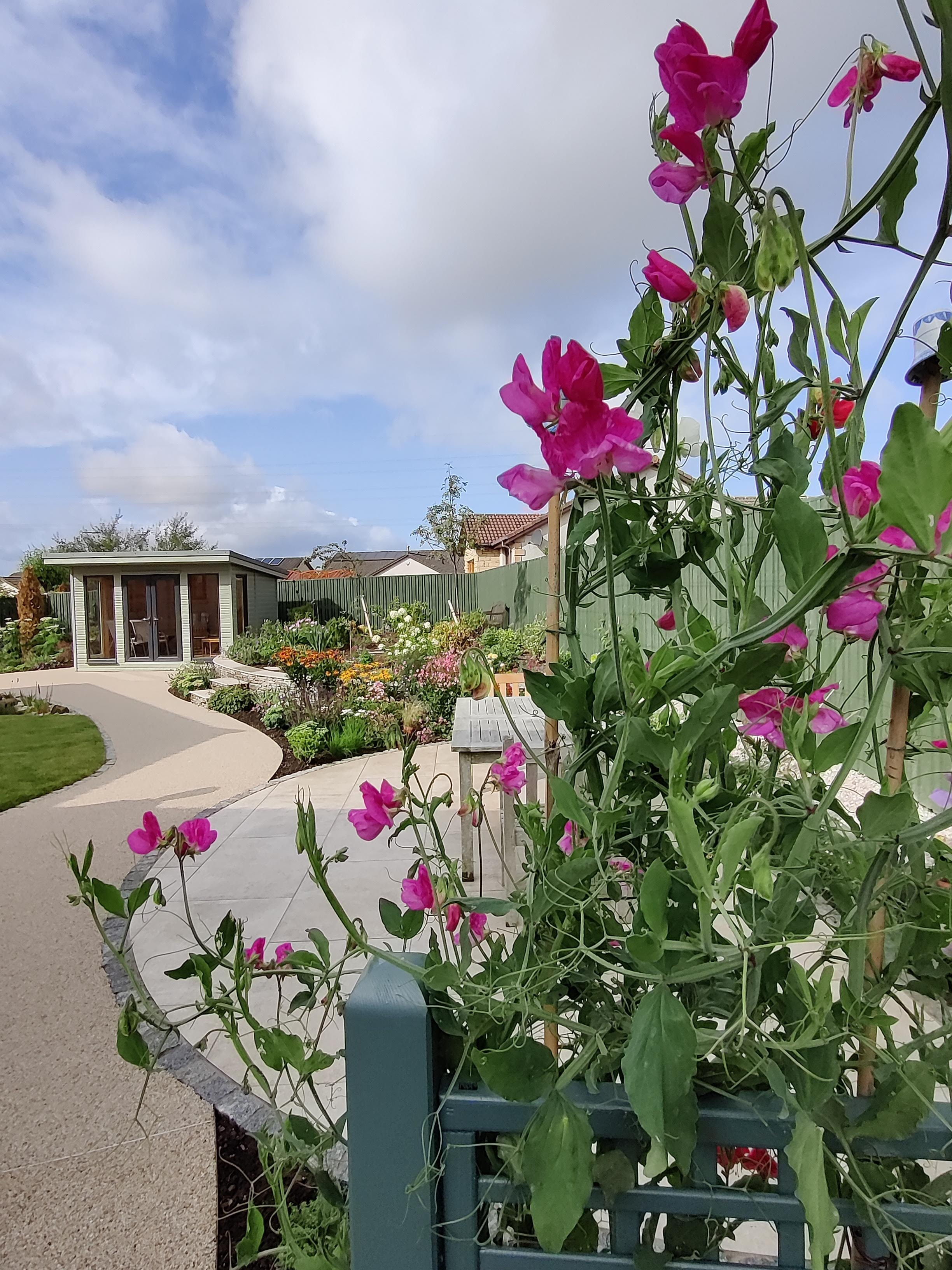
Back garden
The brief was to improve access around the garden as it had awkward steps, a steep planting bank, slippery deck and rough gravel paths. The owner is a keen gardener and wanted lots of space for planting, a wildlife pond and space to grow vegetables. They also wanted a new seating area with a combined shed/greenhouse building and summerhouse.
The design uses lots of organic shapes and curves, featuring a smooth resin bound path which provides easy access around the garden. A beautiful curved paddlestone wall separates upper and lower planting terraces. The central pond can be viewed from the house as well as from the summerhouse. The design includes a new porcelain patio and raised beds for growing veg. All the utilities are screened in the side passage.
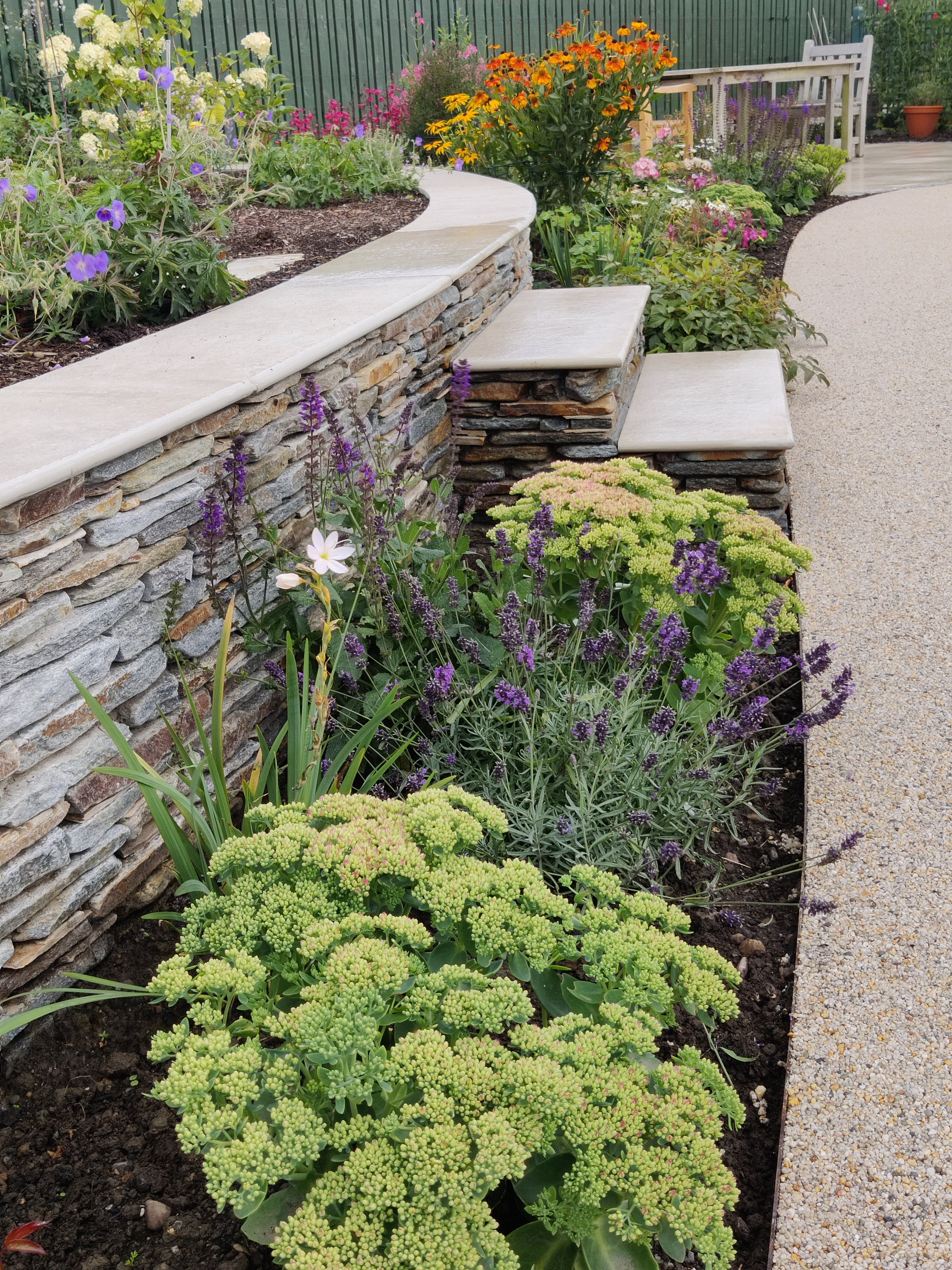 Terrace Planting with Curved Paddlestone Wall
Terrace Planting with Curved Paddlestone Wall
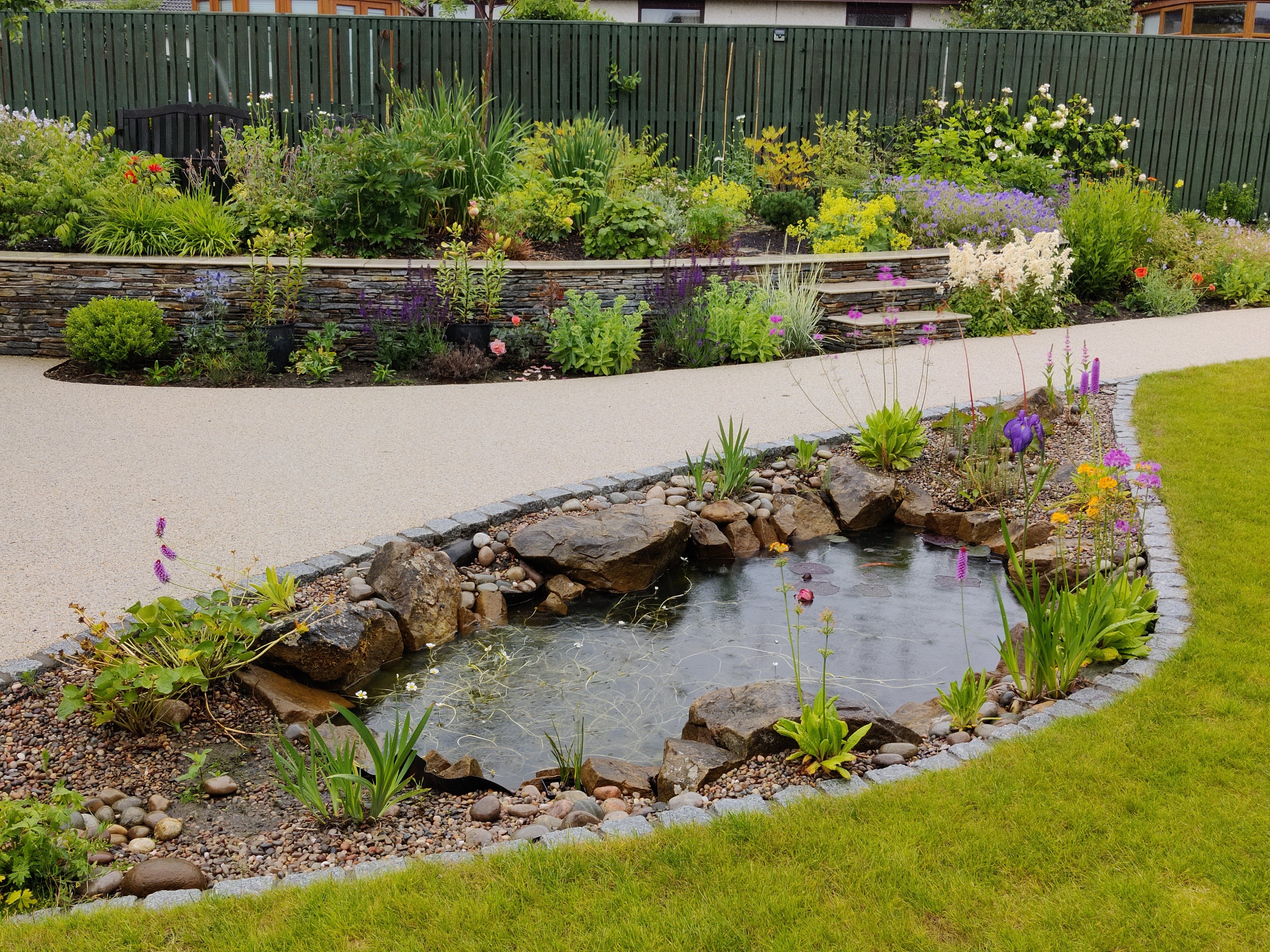 Wildlife Friendly Pond
Wildlife Friendly Pond
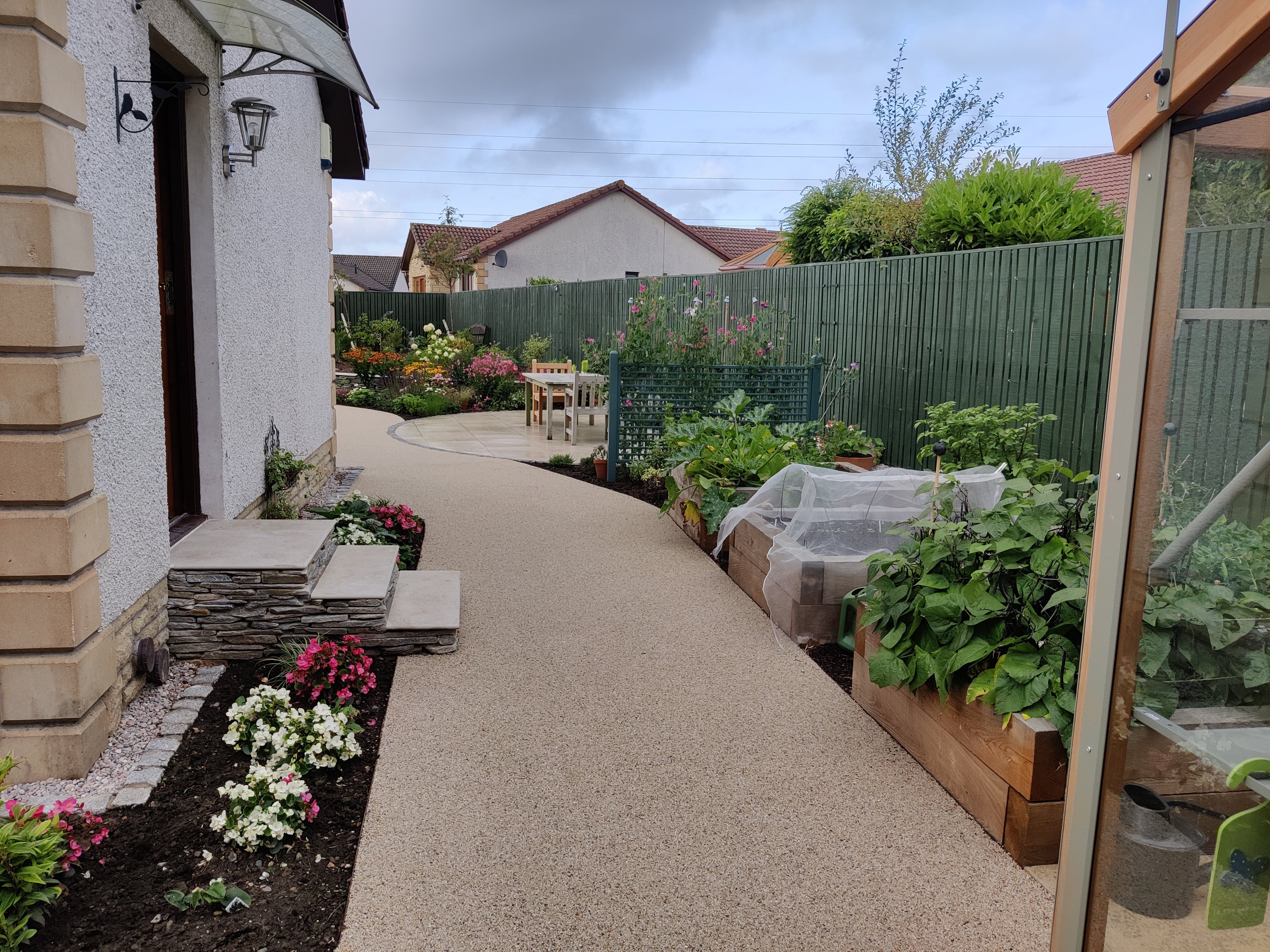 New back door steps, resin path, raised beds and greenhouse
New back door steps, resin path, raised beds and greenhouse
Front Garden
Replaced the existing driveway with a new resin bound gravel drive (SUDs compliant) edged with setts. The lawn was replaced with new rabbit proof planting in the front garden. The front connects to the back garden through the use of materials and provides a wow factor as you enter the house.
 New Drive and Planting
New Drive and Planting
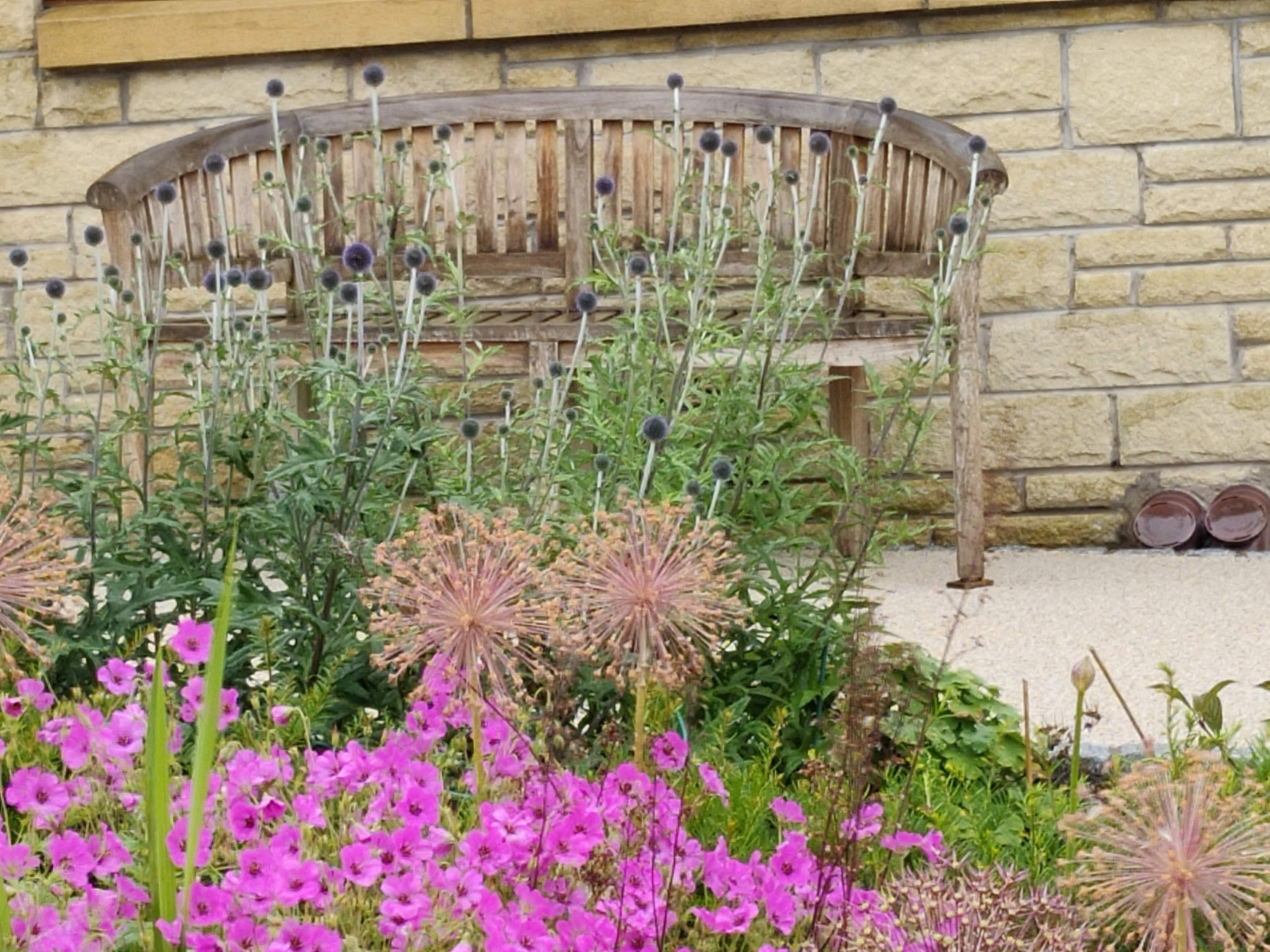 rabbit proof planting
rabbit proof planting
Site Before Starting
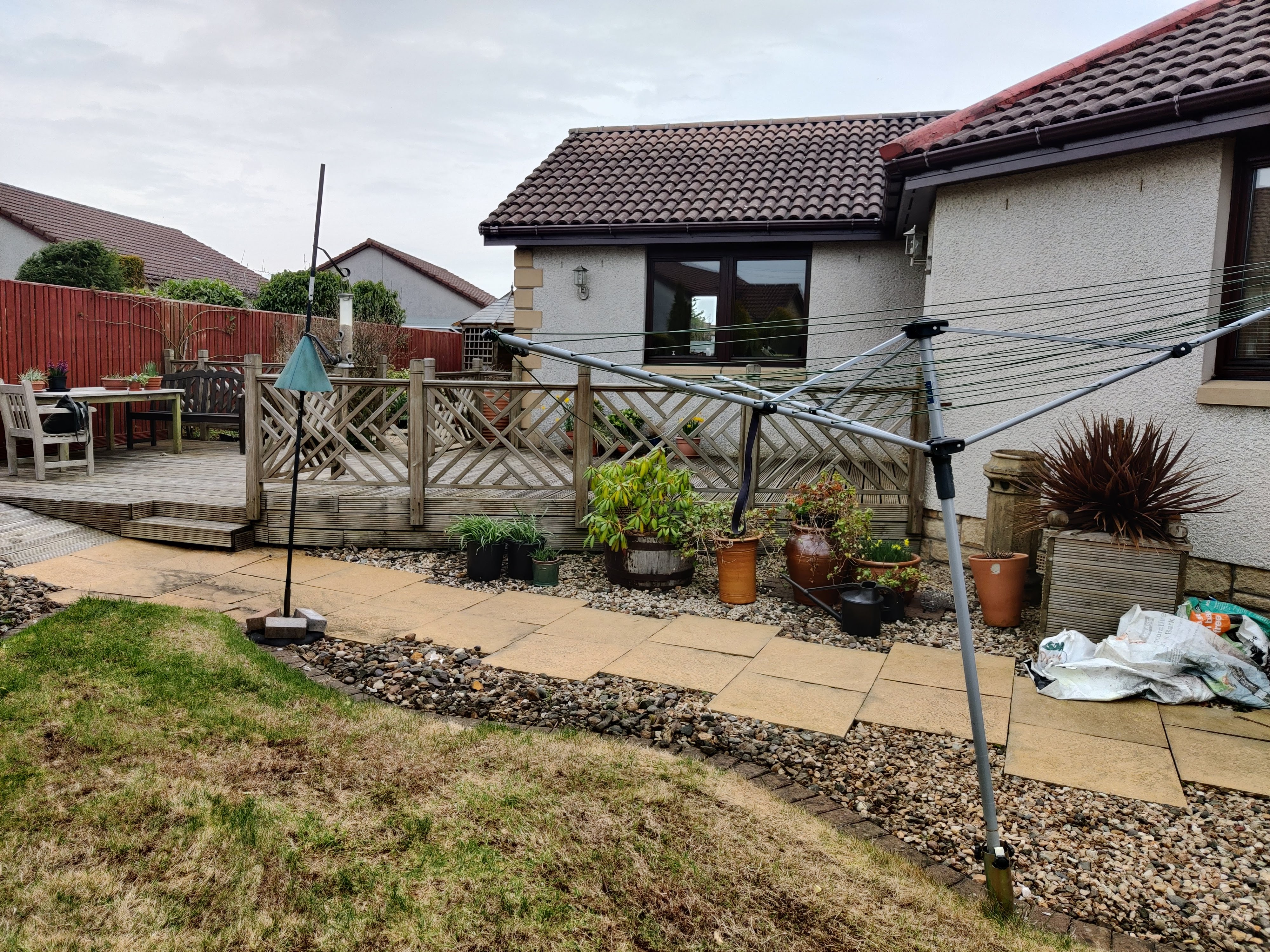 Back garden uneven paving and slippery deck
Back garden uneven paving and slippery deck
 Back garden pavers and awkward levels
Back garden pavers and awkward levels
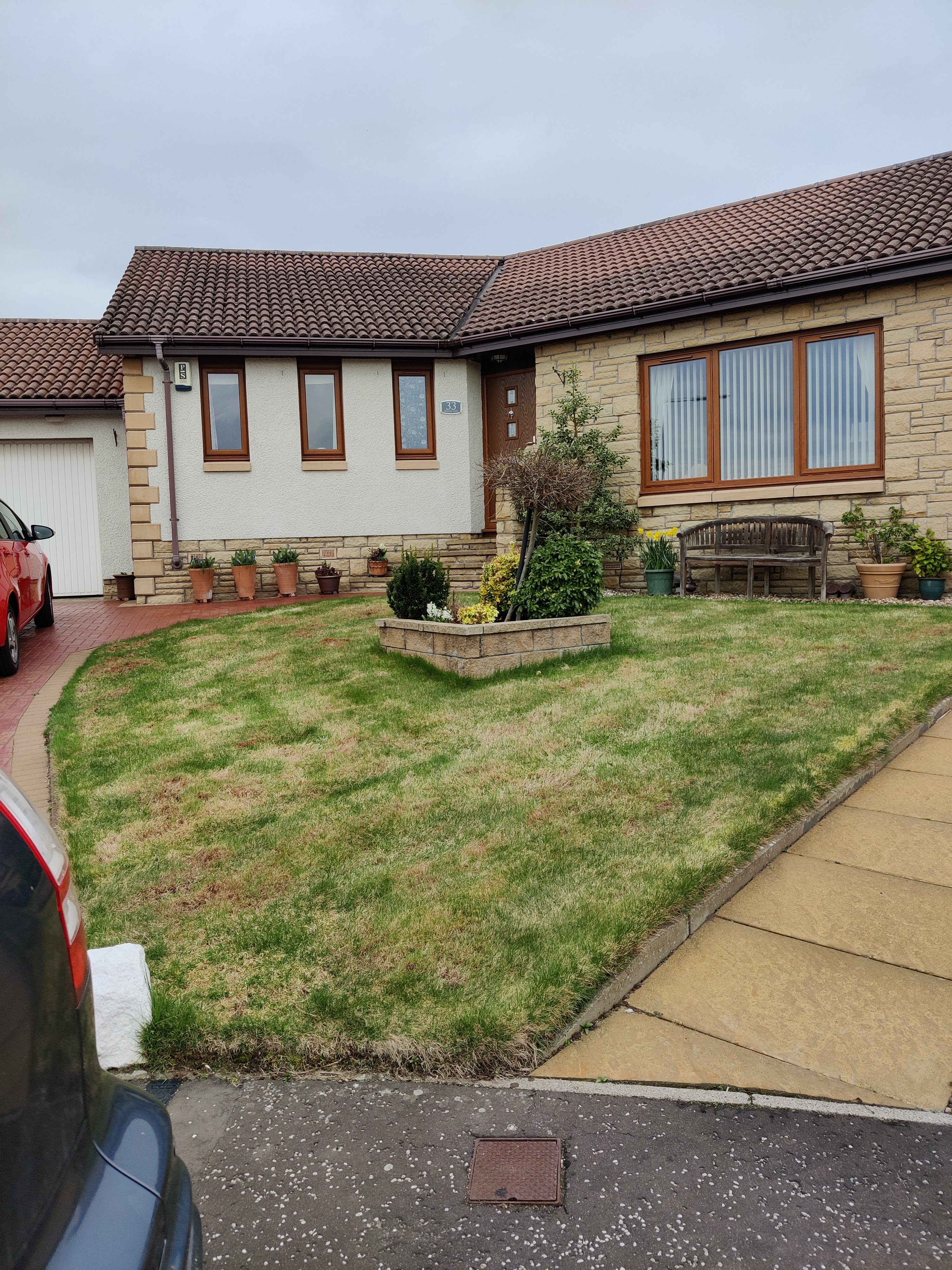 Front garden before
Front garden before
